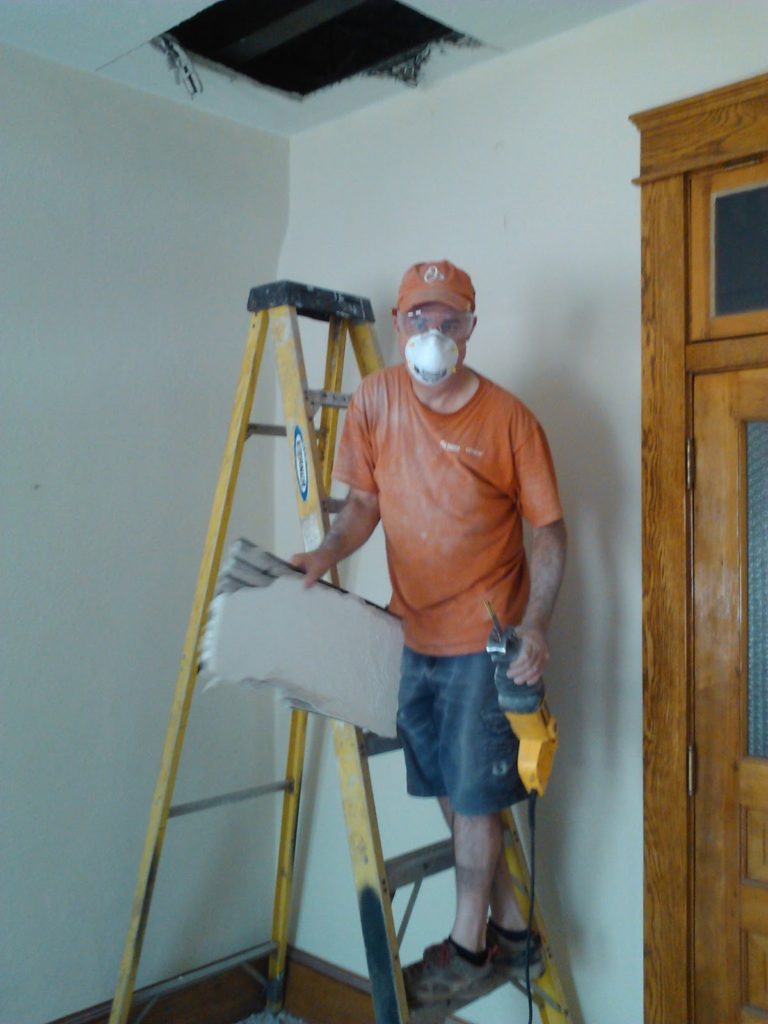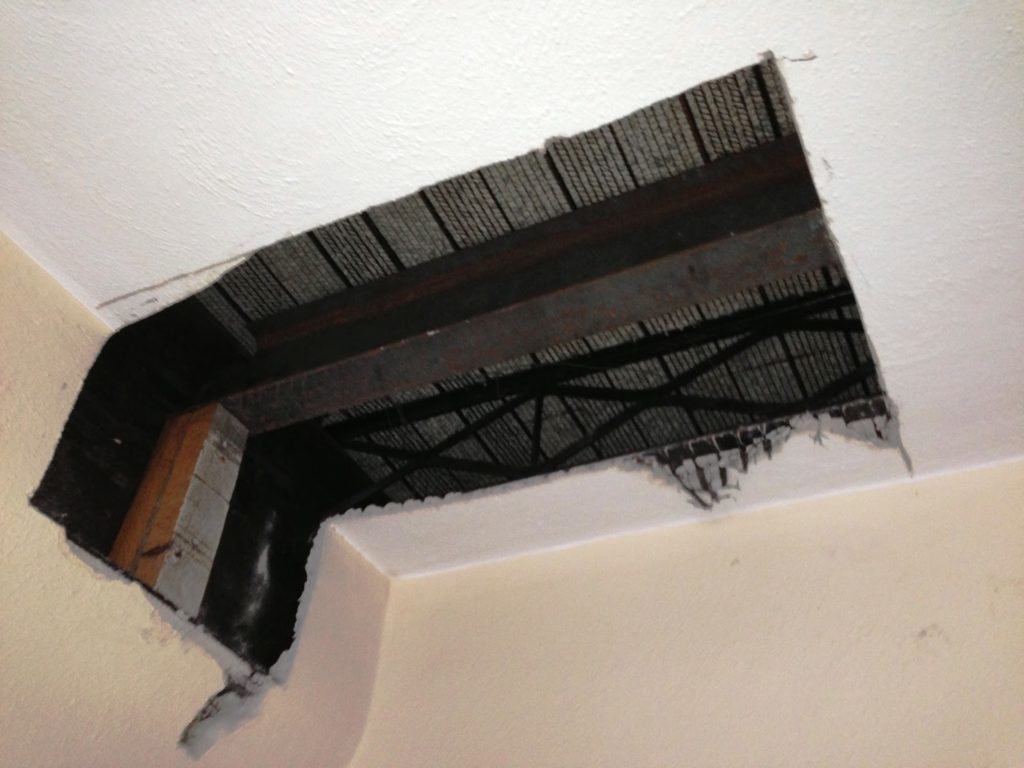 Our first weekend working on the building that will soon become Lafayette Flats was spent poking and prodding to discover what lies beneath the beautifully preserved interior walls, and to discover the spaces into which the new plumbing, electrical and HVAC facilities will have to be fit. Not many surprises yet, except that we continue to be surprised by how incredibly well this building was built.
Our first weekend working on the building that will soon become Lafayette Flats was spent poking and prodding to discover what lies beneath the beautifully preserved interior walls, and to discover the spaces into which the new plumbing, electrical and HVAC facilities will have to be fit. Not many surprises yet, except that we continue to be surprised by how incredibly well this building was built.
Now our construction plans call for saving all of the original interior walls and ceilings. We don’t take lightly the idea that we are merely stewards of this historic building and we want to preserve as much of it as possible for future stewards who, like us, love the idea of preserving the building’s past while using it for modern purposes. We are adding only four small partitions and moving a couple of doors to satisfy the Fire Marshal’s requirements, but other than that, the building is going to stay as it has been since it was rebuilt after it was gutted by fire in 1920s. But as we wrote before, we do have to poke some holes and open up some ceilings here and there just to make the building safe and comfortable; we are trying to make these openings in the most inconspicuous places possible.
 When we cut away a section of the 2nd floor ceiling (that will be inside the small mechanical room that we are adding) we found an amazing story that was told by the structural members that haven’t seen the light of day for more that 80 years. We always knew the building was solid, but until today we really didn’t appreciate why. It appears that the owners who rebuilt after the fire did so in such a way as to insure it would never, ever burn again. We knew that the Wiseman Avenue side of the building had been surgically opened and that steel beams has been inserted into these openings, but today we got to see and touch one of these beams – a behemoth 18″ I-Beam, thirty feet long resting on solid stone exterior walls. Each of these beams is stabilized by smaller 6″ beams fit perpendicularly between the large beams. 12″ steel bar joists, supported by the large main beams, have a wire lathe wired on both top and bottom of the joists: the top to support the 4″ thick concrete floors and the bottom to support plaster ceilings. The plaster itself is over 1″ thick and unbelievably hard: Removing a 3′ x 2′ section of this ceiling ruined five reciprocating saw blades. We’re really glad now that we decided not to remove walls!
When we cut away a section of the 2nd floor ceiling (that will be inside the small mechanical room that we are adding) we found an amazing story that was told by the structural members that haven’t seen the light of day for more that 80 years. We always knew the building was solid, but until today we really didn’t appreciate why. It appears that the owners who rebuilt after the fire did so in such a way as to insure it would never, ever burn again. We knew that the Wiseman Avenue side of the building had been surgically opened and that steel beams has been inserted into these openings, but today we got to see and touch one of these beams – a behemoth 18″ I-Beam, thirty feet long resting on solid stone exterior walls. Each of these beams is stabilized by smaller 6″ beams fit perpendicularly between the large beams. 12″ steel bar joists, supported by the large main beams, have a wire lathe wired on both top and bottom of the joists: the top to support the 4″ thick concrete floors and the bottom to support plaster ceilings. The plaster itself is over 1″ thick and unbelievably hard: Removing a 3′ x 2′ section of this ceiling ruined five reciprocating saw blades. We’re really glad now that we decided not to remove walls!
We’ve written before about the appreciation we feel toward the master stone mason who built the beautiful exterior façade. After this weekend, we have a new appreciation for the steelworkers who meticulously rebuilt the interior skeleton that gives support to the concrete and plaster that defines the spaces that will soon be a safe and secure home away from home for us and our guests.