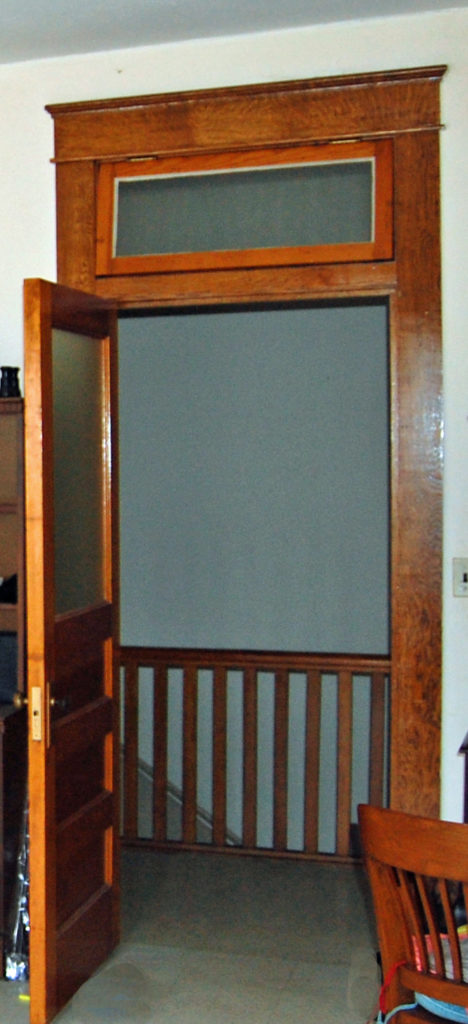 Each and every time we walk up the stairs to the upper floors of Lafayatte Flats we are struck by the beauty of the doors and the trim that surrounds them. The beautiful old wood that has been (mostly) lovingly cared for gives off a rich warmth that you just can’t duplicate with products available today. The beautiful transoms over the hallway doors and the luxurious wide and thick hardwood casings are relics of a bygone era where quality counted and buildings were built to last.
Each and every time we walk up the stairs to the upper floors of Lafayatte Flats we are struck by the beauty of the doors and the trim that surrounds them. The beautiful old wood that has been (mostly) lovingly cared for gives off a rich warmth that you just can’t duplicate with products available today. The beautiful transoms over the hallway doors and the luxurious wide and thick hardwood casings are relics of a bygone era where quality counted and buildings were built to last.
This past weekend Shawn spent a great deal of time carefully removing some of the doors. If the door frames were not made of such substantial materials this task would be far more difficult, but as it is most of them were fairly simple to remove. Getting the first piece of casing loose without marring the finish was difficult, but after they were loosened the plinths, mullions and crossheads came off easily enough. With the trim removed you could then see the that the frames had been carefully shimmed and stood perfectly square in their openings. Cut the nails with a reciprocating saw and voila, the entire frame popped neatly out.
So, why exactly are we removing these doors for which we profess such affection? They have to be moved to accommodate the Fire Marshal. You see our fire exit plan is based on the idea that if a fire were to break out in one of the flats, that the occupants of the other flats would be able to escape through the hallways and be protected from the fire within. The original doors and transoms would allow the fire to escape the confines of the flat and spread into the hallway, so we must install fire rated doors in these areas.
 When we first realized that we would be required to replace these doors we were crestfallen, because as we said before, they are one of the primary aesthetic points of the building’s interior. But then we developed a plan where we could preserve the transoms and trim by removing them and flipping them around, and then using LED lighting behind the transom glass to illuminate the hallway. From the hallway, it will still look like outside light is coming through the transom but on the other side of the door, the transom will be covered with fireproof material. Even though we will be losing the rich wood look of the doors themselves, we will be preserving the trim and original configuration of the doors and transoms.
When we first realized that we would be required to replace these doors we were crestfallen, because as we said before, they are one of the primary aesthetic points of the building’s interior. But then we developed a plan where we could preserve the transoms and trim by removing them and flipping them around, and then using LED lighting behind the transom glass to illuminate the hallway. From the hallway, it will still look like outside light is coming through the transom but on the other side of the door, the transom will be covered with fireproof material. Even though we will be losing the rich wood look of the doors themselves, we will be preserving the trim and original configuration of the doors and transoms.Once we get one of the units installed we’ll post some photos to better illustrate the process and the finished product.